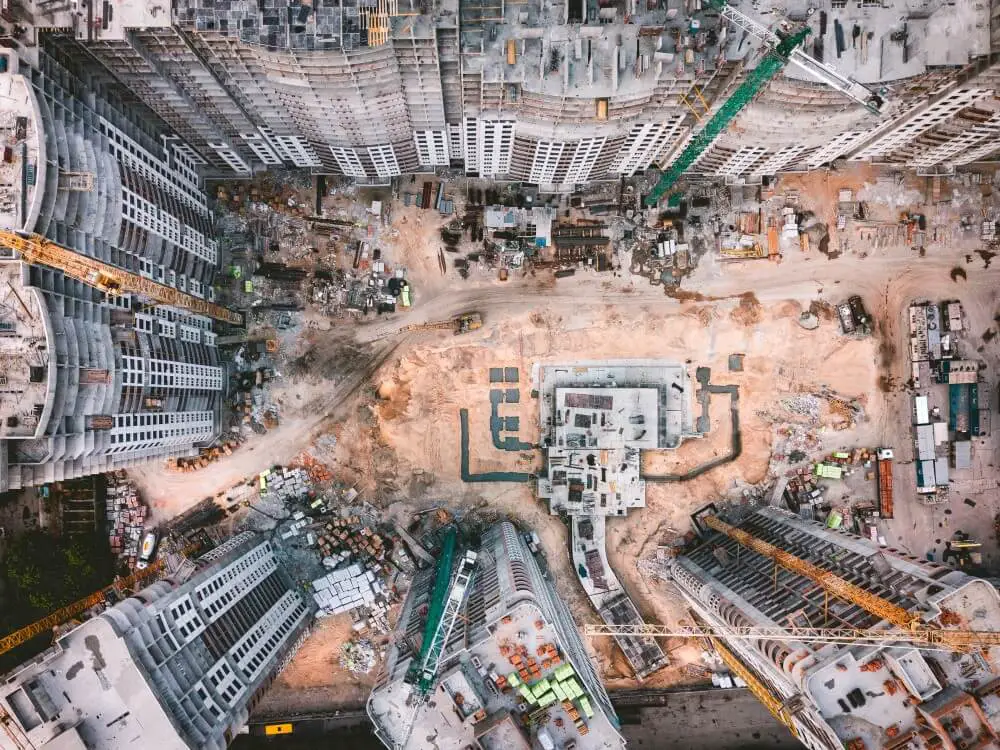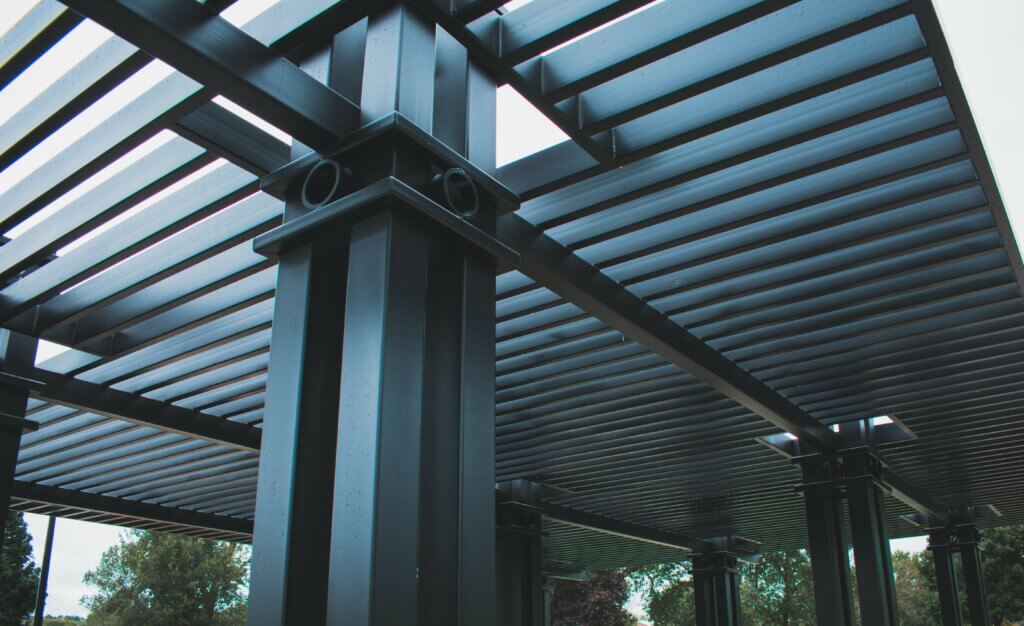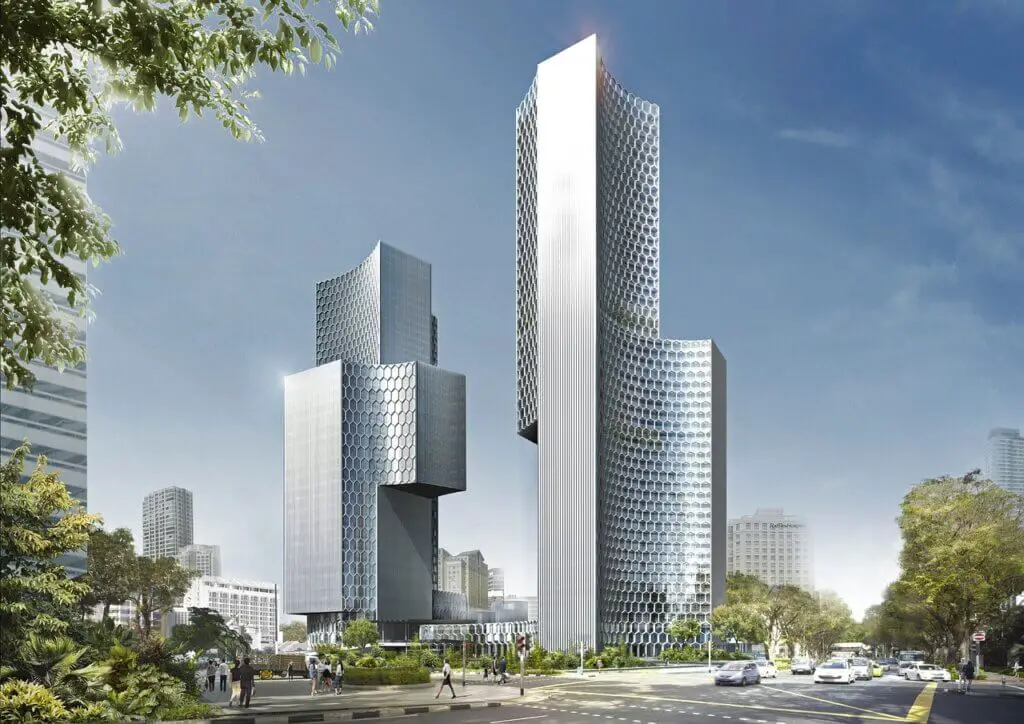Over the thousands of years that man made structures have been present, we have relied on them for shelter, privacy and storage, among many other things. As such, we have needed to adopt construction methods that stop these buildings from falling over.
After all, when it comes to making sure that buildings are going to (literally) stand the test of time, there is no margin for error. They need to not only resist the external forces that act upon them but also guard against long-term wear and tear.
And, with today’s urban world featuring so many different types of constructions in building environments of all kinds, keeping a structure upright requires challenging solutions.
It’s an issue that can sometimes take building planners, scientists, civil engineers and other parties a long time to resolve.
So, in this guide, we’re answering the question: what stops a building from falling over?
In short, buildings are kept from falling over due to key construction elements that stabilise and support the structure. These elements include the building foundation, horizontal and vertical structural elements, and the building envelope. Other additions like a tuned mass damper can stabilise a building in the event of an earthquake or extreme weather.
Read on to find out further how buildings are designed to stay upright during an earthquake, and how skyscrapers and tall buildings in particular are kept structurally stable.
But first, let’s further delve into the ways buildings are stopped from falling over.

Building Foundation
One key way that a buildings are kept from falling over is with the aid of its foundation. The building foundation is the base layer of a structure that acts as its support, transferring the weight load of the building to the layer of soil or rock below.
Completing a building’s foundation is always the first part of a construction project, and it is an absolutely vital part of ensuring that a structure’s weight load is evenly balanced. If it wasn’t, then the building may begin to shift or settle at its base.
But it’s not just weight load that is an issue for foundations – there is also the fact they have to withstand substantial forces from the surrounding environment. These may include changes in temperature, high winds or weather anomalies like earthquakes.
Due to the many different types of climates and conditions that buildings are built on, it is also important that the right type of foundation is used. For example, there can be shallow foundations, which are used for low-rise buildings, or deep foundations, which are used for structures like piers or skyscrapers.
Vertical Structural Elements
The vertical structural elements of a building, such as walls, columns and pillars, also help to stabilise a structure and prevent it from falling over. They do this by absorbing the weight loads that come from the entire structure, and transfer this load down to the building’s foundation.
For a building to fall down, it would have to tilt to a point where the building’s centre of mass (the central point of the building), is over the edge of the base. Vertical structural elements ensure that this tilt cannot occur as there is a rigid anchored structure in place.
When designing buildings, vertical structural elements have to be carefully positioned geometrically. This is both in terms of its relationship with horizontal structural elements and with the height-to-width ratio of the building.
Horizontal Structural Elements
Alongside the vertical structural supports, horizontal elements play a key role in helping a building resist external forces and distribute its weight load across the ground. These horizontal elements may include floors, walls or ceilings.
They work in conjunction with beams, columns or pillars to spread the weight burden across the width of the structure. This is then transferred via the vertical elements to the ground.

Of course, horizontal structural elements like floor systems and beams also have to be designed to withstand the forces from all the occupants and objects that stand on top of them. Roof systems naturally don’t have this problem, but do face external forces like wind, snow and rain.
Choosing the correct type of horizontal component is crucial in ensuring that a structure has enough safety and stability to bear the loads upon it. Each one has to be positioned in just the right place to ensure the level of support needed to keep a building from falling over is met.
The Building Envelope
A building envelope, or in other words, the layer of a structure in between the interior and exterior of a structure, is another factor in ensuring a building doesn’t fall over. By providing a barrier between the inside and the outside, they help a structure resist external forces that may come from extreme weather or climate.
Different components of a building envelope, that may include windows, doors, chimneys or other installations, perform different jobs in their own right. But, together, they give structural support to the building and help transfer weight load down to its foundations.
Not only this, they can also help to insulate and stop moisture and air getting into areas where they can cause long term damage. That said, elements of a building envelope can be subject to weathering in the long-term, and often need maintenance or upgrading to ensure they remain in good condition.
Construction Technology Advancements
Besides all of the fundamental structural aspects that help a building to stay upright, it is also undeniable that advancements in construction technology also keep buildings from falling over.
Just some of the examples of these advancements include:
- Seismic isolation and base isolation: in cases of earthquakes or tremors, bearings are used to essentially discouple a building from the ground around it. This base isolation means the structure absorbs less seismic energy during the earthquake, and consequently, has less chance of falling over.
- Advanced structural analysis and design software: the increasing influence of computerisation in architectural design and civil engineering means that building planners can predict and avoid structural problems with great precision. We can now simulate, in minute detail, how each building component may impact a structure’s integrity as a whole.
- Smart materials and sensors: shape memory alloys, piezoelectric materials, and other self-adaptive materials are used in modern construction to respond to any changes in the wider structure. These elements may, for example, change in shape or composition in response to external factors like weather. This is a great way for buildings to self-regulate and guard against potential damage.
- Stronger construction materials: construction materials of today have been developed to endure high weight burdens. High-strength steel, concrete and other composites are used frequently in place of materials like wood or bricks to reinforce the stability of a structure.
- Prefabrication and modular construction: building large parts of a structure in an off-site location is an increasingly popular way of carrying out modern construction, as opposed to ‘in situ’. Because modular construction is carried out in a controlled environment, the construction can be more closely regulated for quality and consistency. This reduces the risk of potential structural defects.

How do tall towers remain structurally stable?
Structural engineers use various techniques to ensure the stability of tall buildings, including rigid frames, hinged frames, and shear walls for interior systems, and tube structures, cross-bracing, and space trusses for exterior systems.
However, in general, the most crucial factor for a tall tower to remain structurally sound is a solid foundation. In many cases, this means excavating down to the native bedrock beneath the surface, in order to obtain the structural support needed.
To achieve this, engineers use a variety of foundation-reaching methods. When traditional shallow foundations can’t be used, these may include piers, caissons, or piles, for example.
Likewise, these deep foundations are often used when a building is particularly large or heavy, such as with high-rise structures or hillside residences – or, when the soil is prone to expansion or settling. They provide a stable foundation that can support the weight and movement of the building.
However, even if this method is performed, geotechnical testing is also often needed to confirm that the bedrock can support the weight and movement of the building. Without this critical step, the foundation of the building may not be able to withstand the loads it is designed to bear and the building may be at risk of collapse.
How does a building stay upright during an earthquake?
It is during an earthquake, or times of extreme weather, when buildings are put under the most stress from external forces. As such, stringent precautions are needed to stop buildings from structurally failing when under such duress.
As touched on previously, one way buildings are kept upright during an earthquake is with seismic or base isolation. This involves discoupling the base of a building from the ground around it, in order to divert the main burst of energy away from the key structural elements.
More proactively, using ductile materials in construction can also improve stability during earthquakes; materials with high ductility can withstand stretching and impact without significant damage or breaking. It is for this reason that metals, such as steel, are commonly used.
To further bolster stability, steel-reinforced concrete can also be employed, which combines both the strength of the concrete and flexibility of steel. Using steel plates, beams, and angles in combination can provide a reliable and sturdy structure in case of tremors.
In very tall buildings, earthquake-related damage can be prevented with the help of active mass damping. In this system, a heavy mass called a tuned mass damper (TMD) is installed at the top of a structure, connected to the rest of the building by springs or fluids.
This system works with the building foundation to oppose the natural movement caused by extreme resonance frequency oscillations. As a result, the structure is firmly kept in place even in the case of an earthquake.
That’s all for our guide to what stops a building from falling over. We may take the stability of these structures for granted, but it’s only down to the skill and invention of centuries of building planners that we can think this way.
If this guide has made you want to know more about buildings, why not explore our article explaining why a building is called a building despite them already being built.
Or, if you’d like more definitions on building and architecture vocabulary, take a look at our selection of building wikis, including how flying buttresses in particular are used to keep gothic-style buildings from falling over.
Last Updated on 8 February 2023 by Michael
