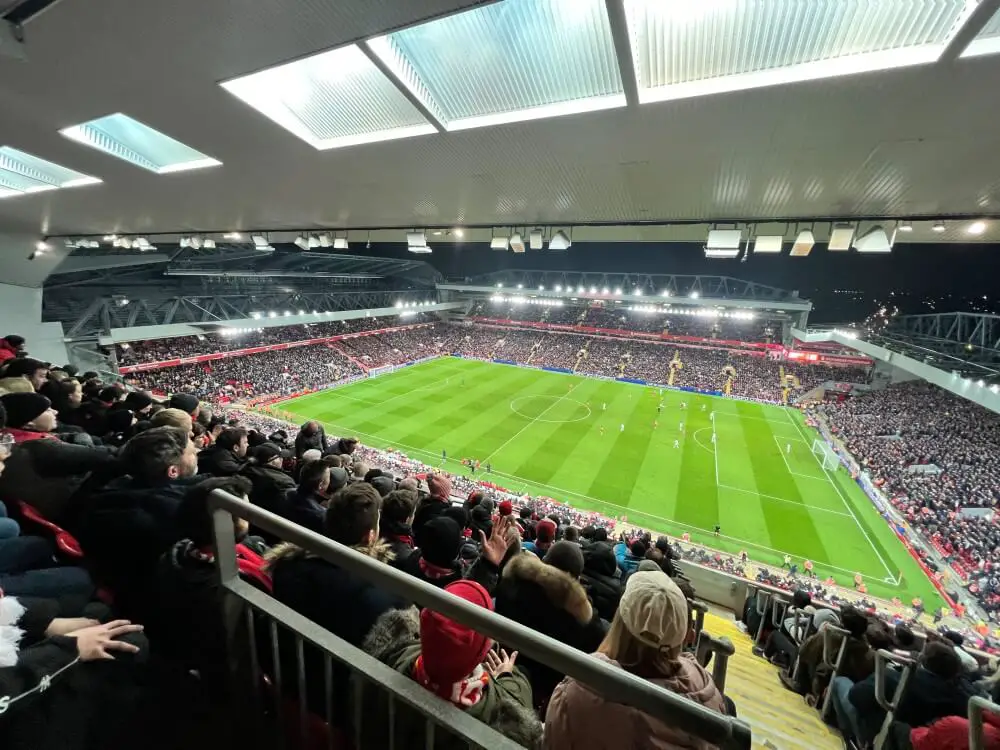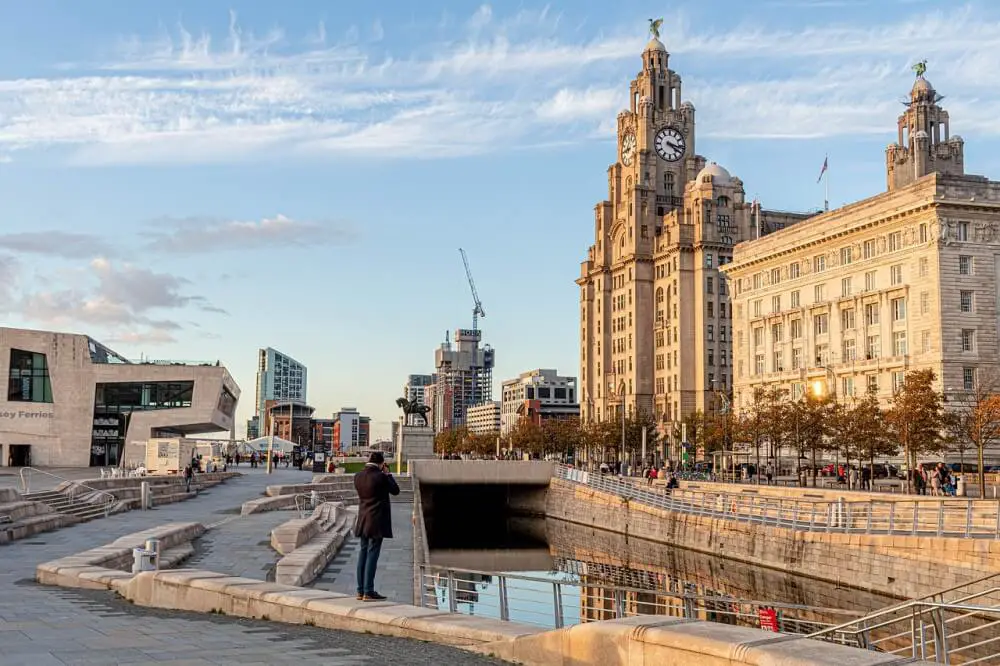Liverpool, the storied city on the banks of the River Mersey, has undergone a lot of change over the past few decades. Once a major international port, the decline of the shipping trade led the city to diversify and become what it is now: a forward-thinking and modern urban centre.
These economic transformations have been reflected notably in the city’s architecture. The docklands and the factories of the past have largely been replaced or reimagined with new buildings that have redefined the city, and complement the many listed buildings that survive.
This trend doesn’t look to be slowing any time soon – the creation and regeneration of buildings across Liverpool is a constant process that continues to this day.
With this in mind, read on as we explore the top 10+ current construction projects in Liverpool, featuring all the exciting new developments ascending in the Merseyside region.
New Everton Stadium
Maximum Height: 47 metres
Architects: Meis Architects
Construction type: New Development
Type of building: Stadium
Completion: 2024
First on our list of the top 10 construction projects in Liverpool is the brand new stadium being built by Premier League team Everton. Located on the Bramley Moore Dock to the north of the city, the 47-metre-high structure will be nestled on the banks of the River Mersey.
In total, the stadium will have a capacity of 52,000 seats, and will feature a fan plaza packed with bars and commercial space for use on matchdays. The scheme has been drawn up by Meis Architects, who have designed the stadium with two horizontal forms, giving it a unique appearance.
Despite some controversy around the project due to its placement among its UNESCO-listed surroundings, the new stadium broke ground in August 2021. It is sure to be a notable addition to the city’s impressive sporting infrastructure when it arrives in 2024.
Isle of Man Ferry Terminal
Maximum Height: N/A
Architects: John Sisk & Sons
Construction type: New development
Type of building: Ferry Terminal
Completion: Summer 2023
Staying on the banks of the Mersey, Liverpool is set to open a new ferry terminal later this year that will provide a direct link to the Isle of Man. The Isle of Man Ferry Terminal is located on the Prince’s Half Tide Dock, and forms part of the wider £5 billion Liverpool Waters regeneration project.
Designed by architects John Sisk & Sons, the terminal’s exterior has been designed to be in keeping with its historic dockland surroundings. The interior, meanwhile, will be state-of-the-art, featuring retail space, cafes and a departure lounge.
When opened, it will offer residents and visitors alike an easier way to traverse the Irish Sea, creating local jobs in the process. It is hoped to complete later this year in summer 2023.
Hughes House
Maximum Height: 10 storeys
Architects: Keith Davidson Partnership
Construction type: New Development
Type of building: Mixed Use
Completion: 2023
Hughes House is a regenerative new Liverpool development that will feature 144 one-bedroom apartments, 99 two-bedroom apartments, and 15 studio apartments. Located on London Road, the Keith Davidson Partnership-designed project will replace the old T.J. Hughes building.
The project is the first to be completed with the help of the BMO UK Housing Fund. This fund – a partnership between Home Group and BMO Real Estate Partners – has been allocated with the aim of boosting the amount of affordable housing for key workers.
Hughes House project will cost around £40 million in total to build, and is expected to complete in 2023. With a full height of 30 metres, it is sure to make its mark on the Liverpool skyline!
Anfield Road Stand Expansion

Maximum Height: 39 metres
Architects: KSS Group
Construction type: Redevelopment
Type of building: Stadium
Completion: Summer 2023
The long-awaited expansion of the Anfield Road Stand at Liverpool’s Anfield Stadium is finally taking place. Following the 2016 expansion of the Main Stand, the club made the decision to further modernise the stadium by adding a further 7,000 seats, taking the full capacity to over 60,000.
It is hoped that this development will increase matchday revenue and bring Anfield’s capacity closer in line with main rivals, such as Manchester City, Tottenham Hotspur and Arsenal. The expansion has been envisioned by KSS Group, with their design complementing the adjacent Main Stand.
Construction on this project hasn’t been plain sailing – part of Anfield Road has had to be closed during construction, which led to some disruption. However, construction is now well underway and it is hoped to be completed and ready for the introduction of fans by the beginning of the 2023/24 season.
One Baltic Square
Maximum Height: 8 storeys
Architects: Nexus Residential
Construction type: New development
Type of building: Residential
Completion: 2023
One Baltic Square, located on Grafton Street in Liverpool’s up-and-coming Baltic Triangle area, is another top pick of Liverpool construction projects to watch out for. Designed by Nexus Residential, it will feature a total of 296 residential units, which will be split across five different buildings.
The project will boast an intriguing architectural design, with floor-to-ceiling windows promising an amazing view across the city.
One Baltic Square is the latest in a range of regeneration projects that are making the Baltic Triangle area a hugely popular one among students and young professionals. From trendy bars to lively cultural spaces, it will offer future residents a fantastic location in which to live.
Pall Mall Press
Maximum Height: 22 storeys
Architects: Falconer Chester Hall
Construction type: New Development
Type of building: Mixed Use
Completion: October 2023
Designed by Falconer Chester Hall, the Pall Mall Press development is one of Liverpool city centre’s most exciting construction projects. It will include 336 BTR (Build-to-Rent) apartments, along with two retail units at street level.
The project forms part of the new Pall Mall mixed-use quarter, which will provide a range of residential and commercial buildings in the heart of the city. Pall Mall Press will be the tallest of these structures with a full height of 22 storeys.
Situated just a short walk away from Moorfields Station, this lofty new structure will offer residents fantastic connectivity, as well as easy access to the city’s main retail thoroughfares.
Hartley Locks
Headbolt Lane Station
Maximum Height: N/A
Architects: Seed Architects
Construction type: New development
Type of building: Train station
Completion: 2023
Another exciting Liverpool construction project well underway is the new Headbolt Lane Railway Station in Kirkby. This £80 million scheme, designed by Seed Architects, seeks to expand and improve Merseyrail services in the region.
Set to open in late 2023, Headbolt Lane will provide direct services to Wigan and Manchester as well as to the rest of the Merseyrail network. Planning permission for the station was granted in 2021 after a lengthy planning process.
The main building itself will feature a range of amenities, such as a passenger waiting lounge, cycle storage and room for 300 parking spaces. There will also be a new bridge built over a nearby brook, improving pedestrian access.
Parliament Square
Maximum Height: 18 storeys
Architects: Falconer Chester Hall
Construction type: New development
Type of building: Mixed use development
Completion: 2023
Parliament Square is set to be an impressive new addition to Liverpool’s skyline when it completes later this year. Rising 18 storeys high, it will provide 505 luxury apartments, as well as 30,000 square feet of commercial space including shops and cafes.
Located in the Baltic Triangle area of the city, the £80 million development is being built on a brownfield site, forming part of the wider regeneration in the area. When complete, its public realm landscaping will better connect pedestrians with the city centre and the Albert Dock.
The Parliament Square building is set to be a highly-sought after residential scheme in the city, with a range of features including a private gym and cinema. There will even be a luxury spa for residents to relax in.
Miller’s Quay
Maximum Height: 8 storeys
Architects: Glenn Howell Architects
Construction type: New Development
Type of building: Residential
Completion: 2025
Last but not least on our list of the top 10 construction projects in Liverpool is Miller’s Quay. This upcoming residential development, located on the Wirral dockland, will feature 500 one and two bedroom apartments.
The project represents one part of the wider £4.5 billion Wirral Waters scheme, designed by Glenn Howell Architects. This wider scheme incorporates cycling and walking routes as well as public realm improvements to create a vibrant new neighbourhood.
Scheduled to be completed in 2025, this development promises to offer residents amazing dockside views as well as a highly liveable environment to enjoy.
That’s it for our handy guide to the current top 10+ construction projects in Liverpool. From state-of-the-art stadiums to dapper dockside apartments, the future is certainly bright for the North Western city.
One thing’s for sure: we can’t wait to see what the urban planners and architects of Liverpool come up with next!
For more compilations, building news and architectural discussion, explore our latest articles, including our exploration of whether the pyramids could be built today.
Last Updated on 10 April 2023 by Michael
