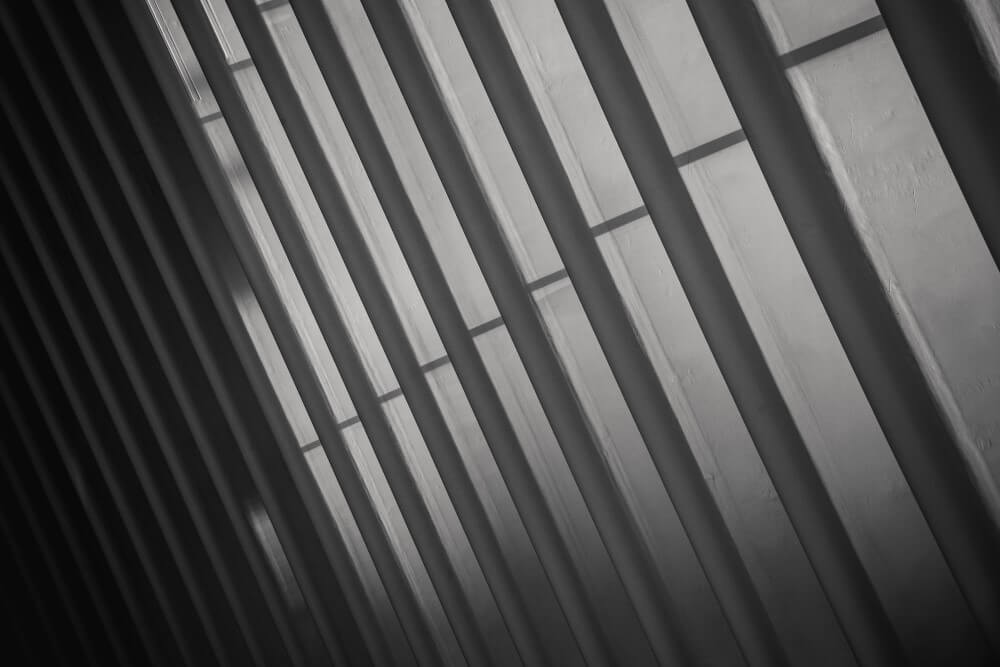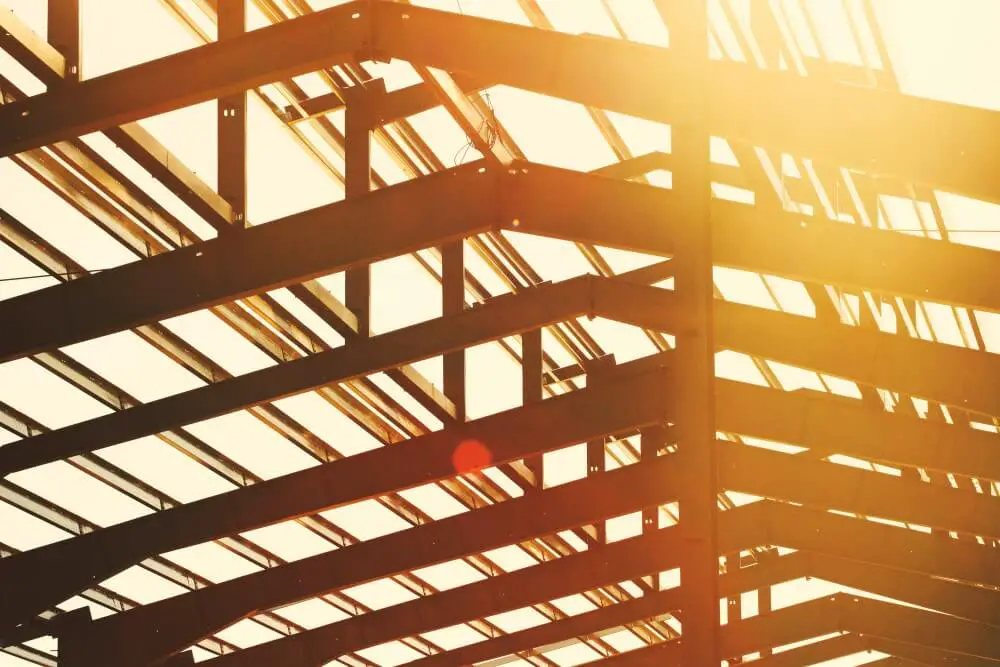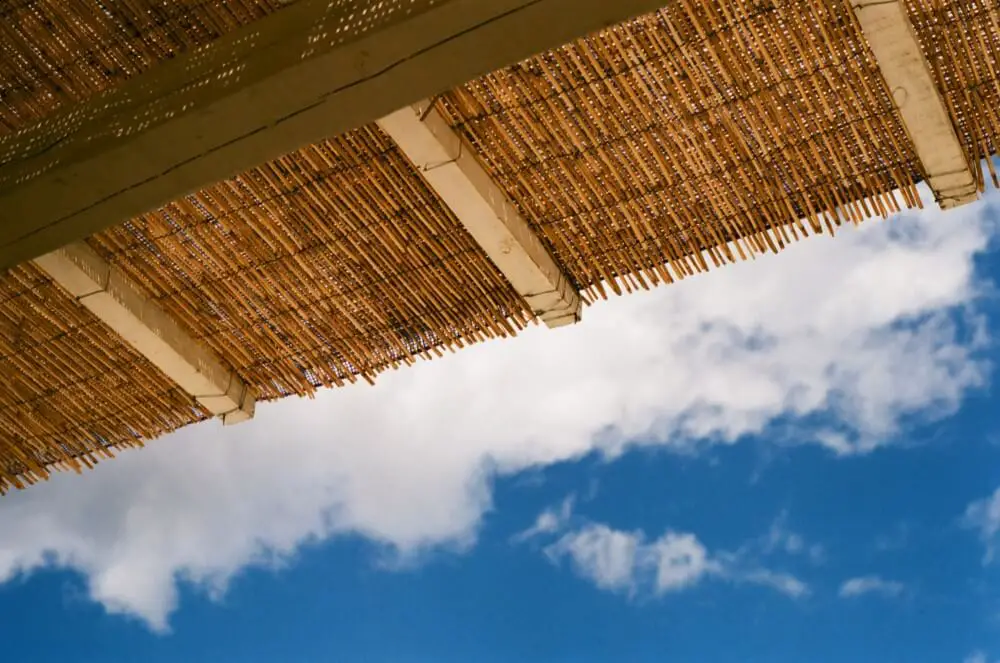A purlin is an integral part of roof construction. They are featured in many different types of construction projects, and are often vital in ensuring the weight load between the roofs and walls of a building is balanced.
There are multiple types of purlin, and they can be made from a variety of different materials. How they are used and when they are used depends on a number of factors, including price, building environment and aesthetic requirements.
This comprehensive guide to purlins will explain in further detail what purlins mean in construction, why they are important, and what the difference is between purlins, girts and rafters.
What is a purlin in construction?
In construction, a purlin is a horizontal structural component found in the frame of a building. It is often supported by the building’s rafters or walls and is utilised to carry the weight of the roof deck or sheathing. Typically, purlins are made of steel, wood, or a combination of the two.
They are a crucial part of a building’s structural framework because they disperse the weight of the roof and increase the stability of the building. Depending on the layout of the building, purlins can be positioned either at the top or bottom of a roof truss.
Purlins serve to support roofing material and other roof elements, such as vents, and are normally placed regularly spaced apart throughout the breadth of the building.
Why are purlins important in construction?
Purlins are important in construction because they give the roof deck a framework, and aid in distributing weight load throughout the building in an even manner. They also aid in lowering the truss or rafter span, enabling longer spans and a roomier, more open interior. Purlins can also assist in stiffening the roof structure and preventing deflection under load.
Overall, purlins are a vital part of any building they are found in, and play a significant role in the stability and structural integrity.

What are the different types of purlin?
There are various different types of purlins. These include:
- Z-purlins: Often found in steel-framed buildings, these purlins have the shape of the letter “Z”, are appropriate for usage in big structures because they are sturdy and have a long reaching range.
- C-purlins: These purlins, which are shaped like the letter “C,” are also frequently employed in steel-framed structures. Although they utilise less material than Z-purlins, they are not as robust and might not be appropriate for use in large structures.
- Eaves purlins: Eaves purlins are smaller purlins that run along the eaves of a roof. They are usually spaced equally along the span of a roof.
- Ridge purlin: Ridge purlins support the weight of the roof deck by extending along the ridge of a roof.
- Top chords: Top chords are the term for purlins that run along the top of the trusses or rafters.
- Bottom chords: Bottom chords, unlike top chords, run down the bottom of the trusses or rafters.
Web members: The top and bottom chords are connected by these vertical or diagonal members, adding to the purlin’s stability. They are normally spaced equally between the rafters.
Where are purlins usually found?
Purlins are usually found in a building’s roof, supporting the weight of the roof deck and transferring weight load to the main roof structure or the walls. They are most frequently present in steel-framed buildings, however they can also be made of wood or aluminium, which make them ideal for use in both residential and commercial structures.
Typically, purlins are positioned at regular intervals along the length of a building’s roof, parallel to the eaves or ridge. Depending on the roof structure’s design, they can be continuous or distinct. Discrete purlins are positioned at defined intervals throughout the length of the roof while continuous purlins are joined end to end and span the entire length.
Purlins may also be used in a building’s walls as well as its roof to offer support and stability. They can also be combined with other structural components, like girts, to create a whole wall framing system.
How are purlins installed?
You need to take the following steps when installing purlins:
- Note the locations of where you want the purlins to go: mark the position of the purlins on the rafters or trusses. Bear in mind they should be evenly spaced throughout the building.
- Trim the purlins to size: your purlins have to fit between the rafters or trusses. In order to do this, cut the purlins to the appropriate measurements.
- Fasten the purlins to the rafters or trusses: this can be done using a number of different techniques. Either way, use proper hardware to either screw or weld your purlins into place.
- Place the roof deck down: you may need to lay down plywood or other decking material in order to achieve this.
- Add the roofing material: following the placement of the roof deck, the roofing material can be installed on top. Then, you can then attach the tiles, shingles or other roofing materials you want to use.
To ensure the safety and security of the roof construction, it is vitally important to adhere to correct installation techniques and hardware. Speak to a contractor or structural engineer if you need more help installing your purlins.
What is the difference between a purlin and a rafter?
Both purlins and rafters are structural components needed to make a building’s roof. There are some key differences between a purlin and a rafter, however.
On one hand, rafters are the main structural components that create a roof’s slope and carry the weight of the roof deck. They extend the length of the roof, from the eaves to the peak, and are normally spaced evenly apart. Rafters are normally composed of steel or wood and are intended to support the weight of the roof while transferring it to the building’s walls or foundation.
Purlins, on the other hand, are supplementary structural components that help the primary roof structure or walls take on the weight of the roof deck. They are normally composed of wood, steel, or aluminium, and are spaced at regular intervals parallel to the eaves or ridges of the roof. Purlins are used to strengthen the roof structure and shorten the span of the rafters or trusses.
So, the main difference between purlins and rafters is that rafters are the main structural components that give a roof its slope and support its weight, whereas purlins are the secondary instruments that support the weight of the roof.

What is the difference between a purlin and girt?
Although purlins and first perform similar tasks, there are some key differences between the two.
One difference is where purlins and girts are used. Purlins are employed in the roof of a building to sustain the weight of the roof deck and transfer the load to the main roof structure or walls. They are also utilised to strengthen the roof structure.
Girts, on the other hand, are installed in a building’s walls to offer more solidity and support. Their main job is to transfer weight load to the principal wall construction or foundation while supporting the weight of the wall cladding.
We hope you have enjoyed our comprehensive guide to purlins. They are a vital part of roof construction and have been employed in buildings of all types and sizes.
For more news, guides and discussions from the world of urban construction and architecture, explore more of our articles here.
Or, for similar definitions and full meanings of terms from the building profession, take a look at more of our wikis, including what a flying buttress means!
Last Updated on 29 January 2023 by Michael
